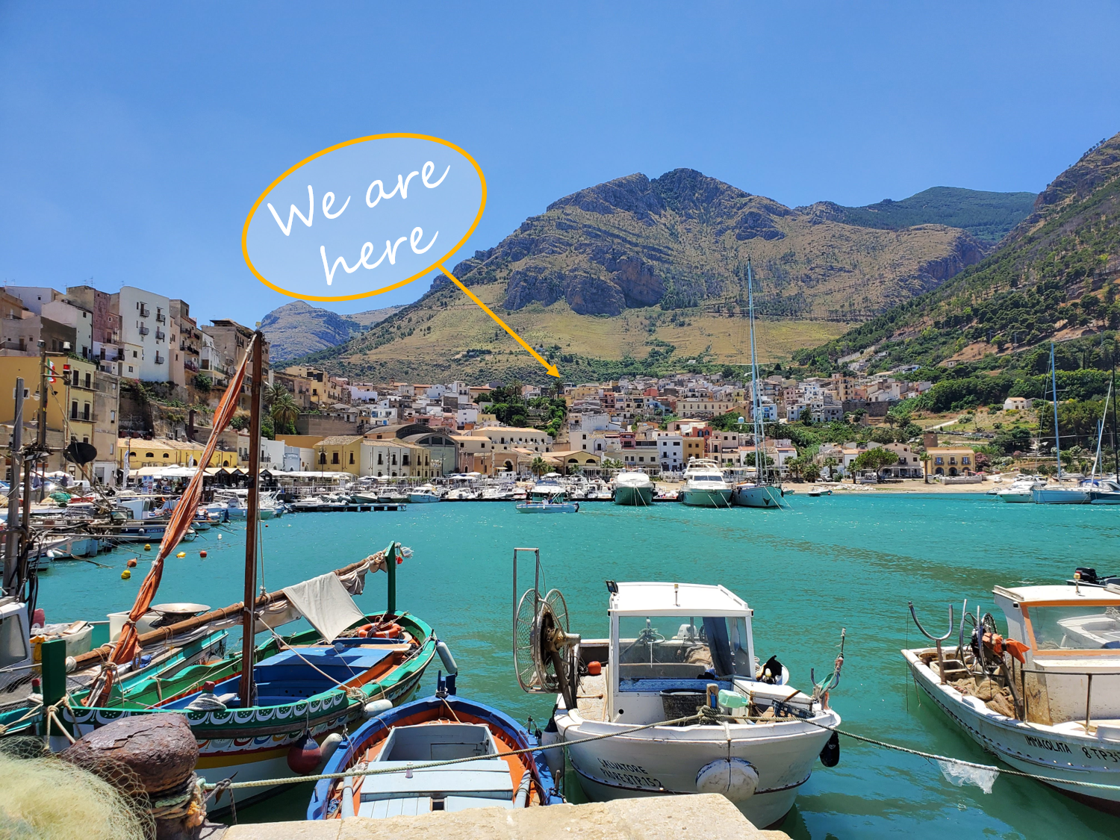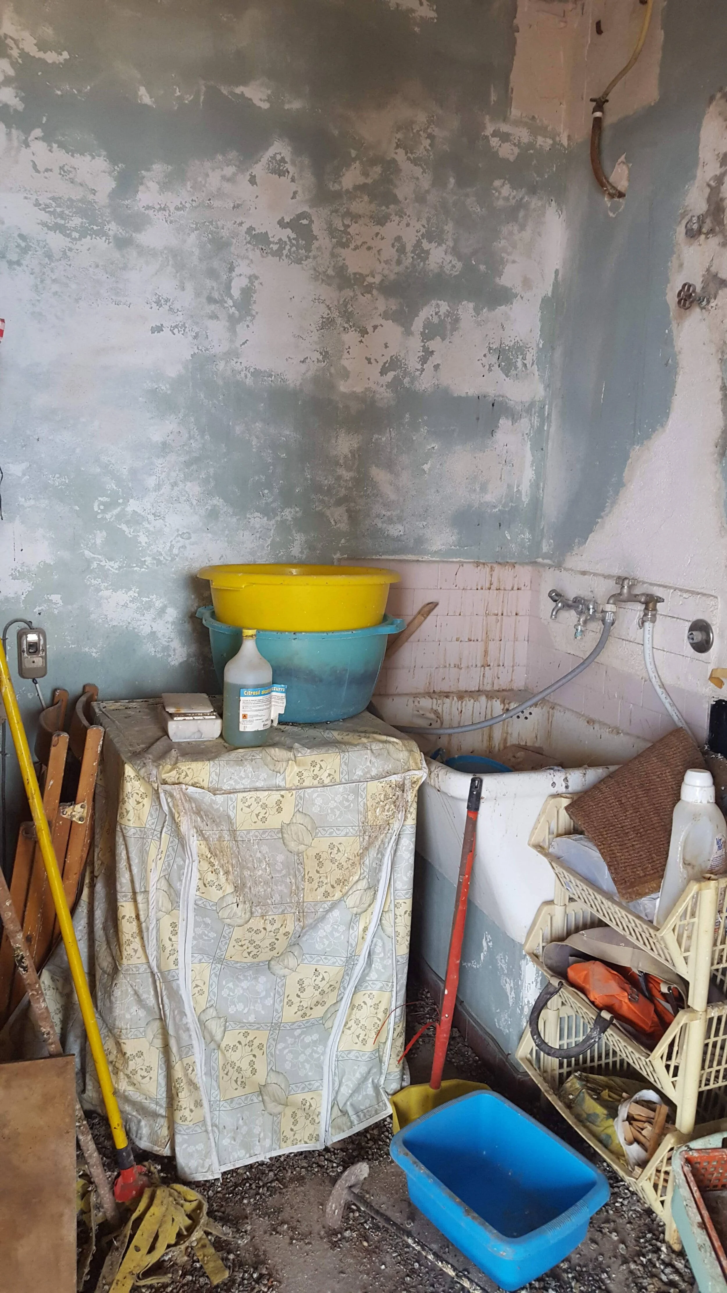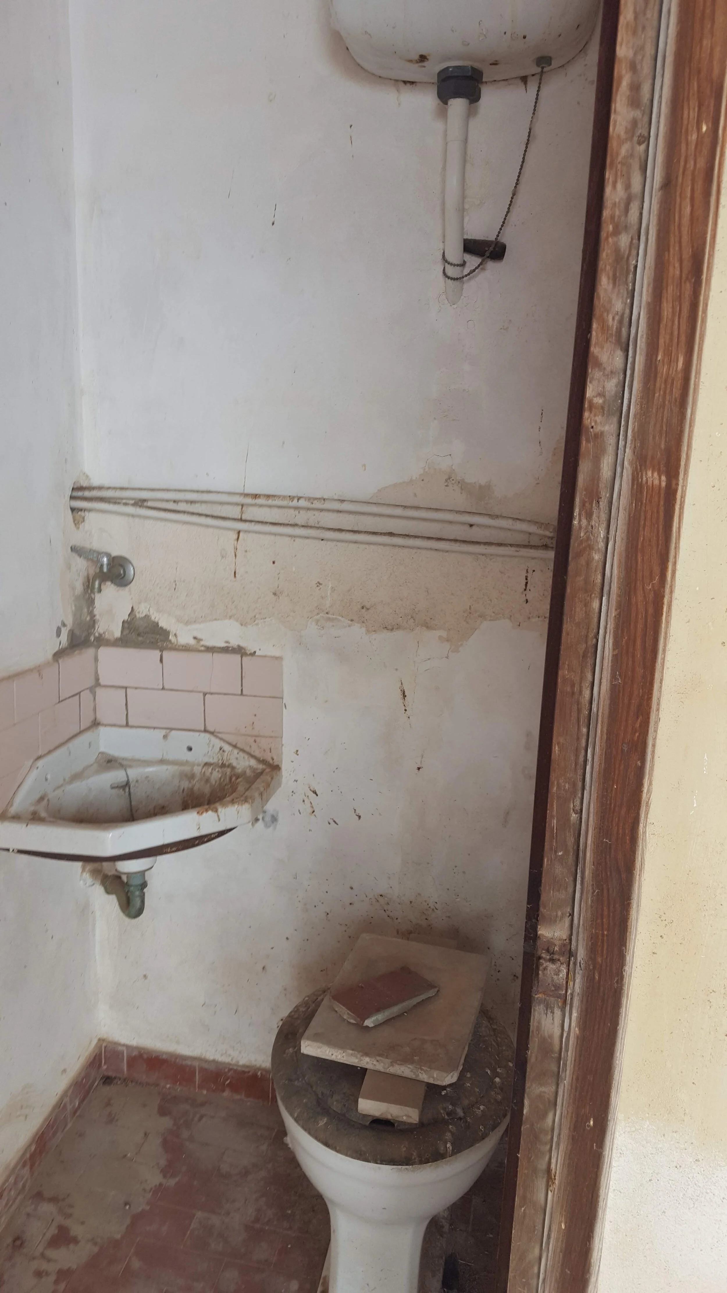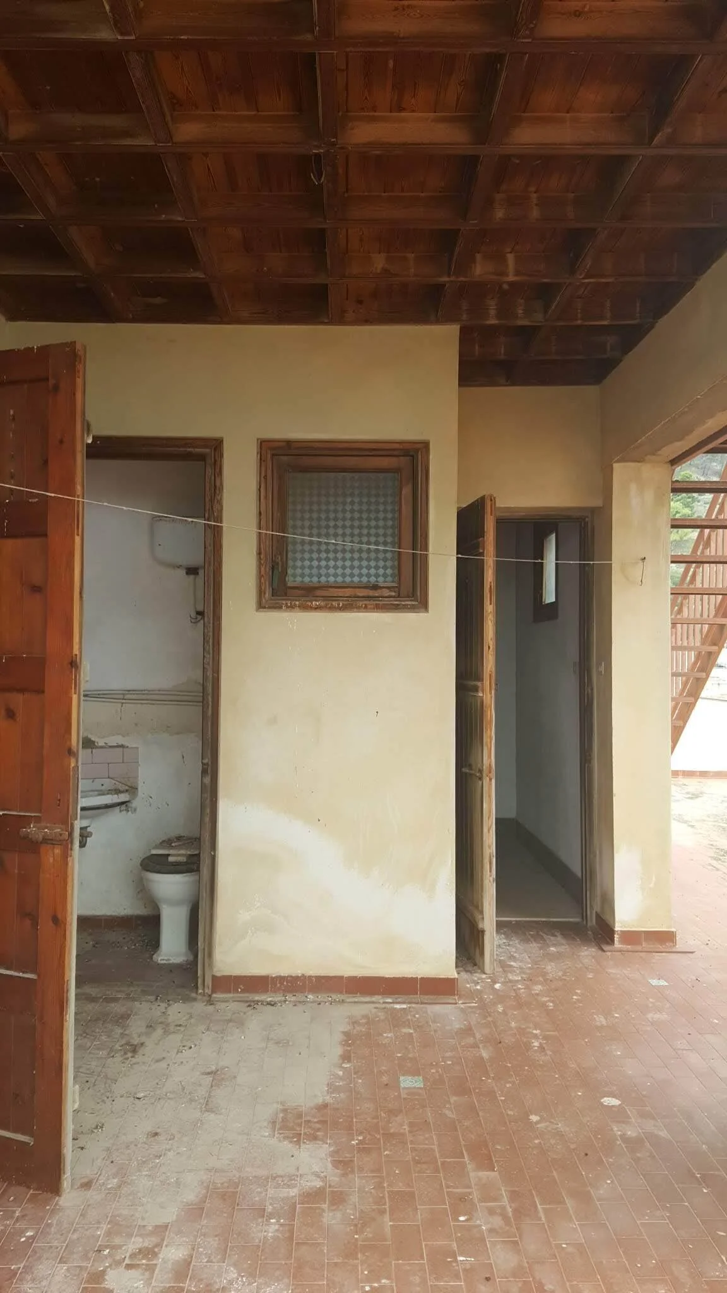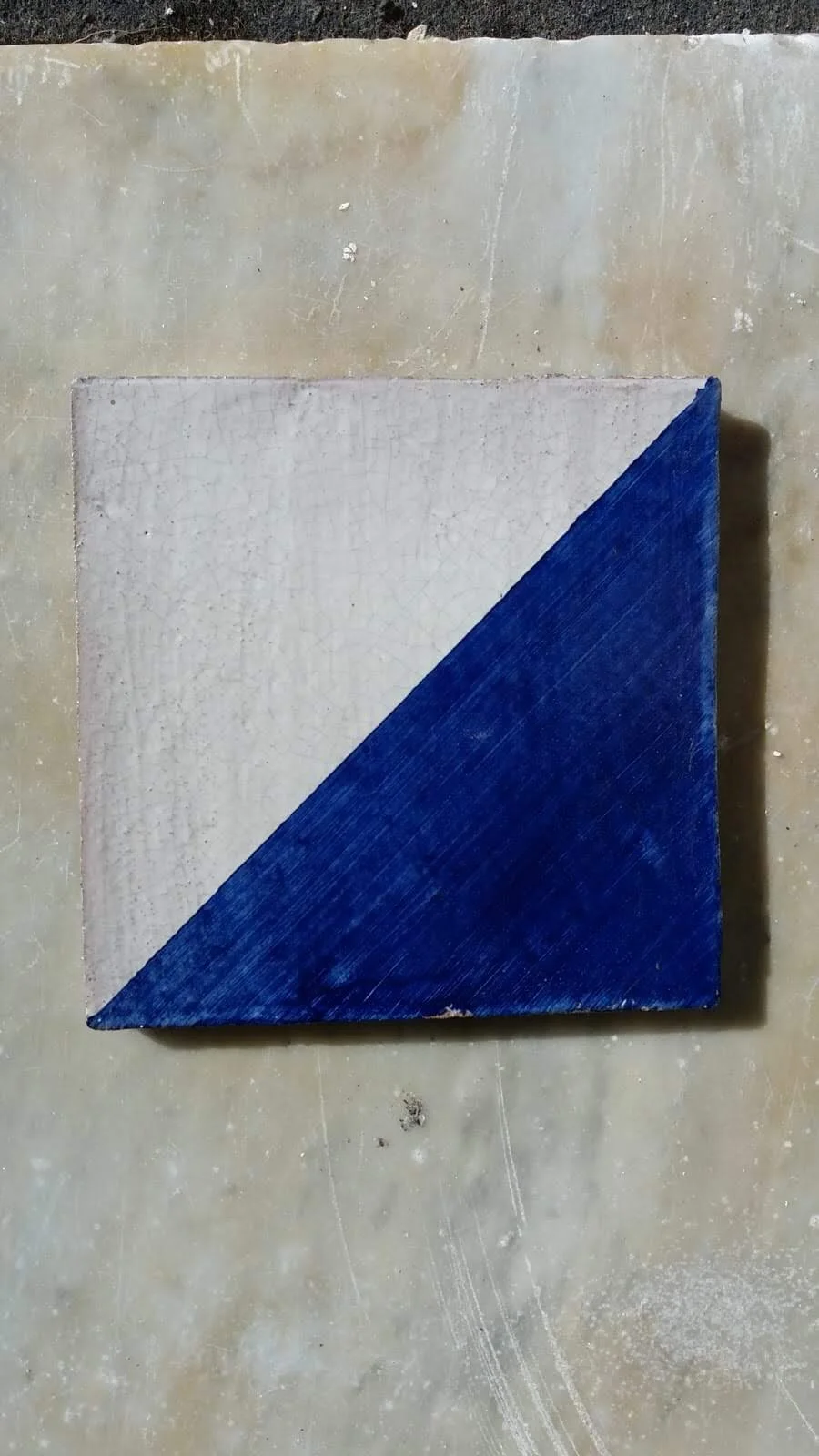Extreme Makeover: Italian Edition - Part Due
/Believe it or not, I wasn't too worried about taking on a fixer-upper in Sicily. We had visited Castellammare del Golfo over several years and witnessed the miraculous transformations of many homes.
I was more concerned about managing a project from 4000 miles away. Here is where your trusted team comes into play. We also used some great online tools to help us conceptualize the project and visualize the space (which I will cover in a separate post).
Our geometra was also our project manager and a critical piece of the puzzle. Not only did he expertly navigate the infamous Italian bureaucracy, but he introduced us to his network of local vendors and artisans.
The View from the roof, preconstruction
The Penthouse Apartment
Our renovation project of the roof was the most dramatic part of our makeover. The view is spectacular, and we knew we wanted to create additional living space so we can enjoy it.
The purpose of this odd chalet-like structure on the roof baffled us. It covered the interior stairs and contained two small storage rooms and a half bathroom. Unfortunately, we were not able to save this part of the coffered ceiling.
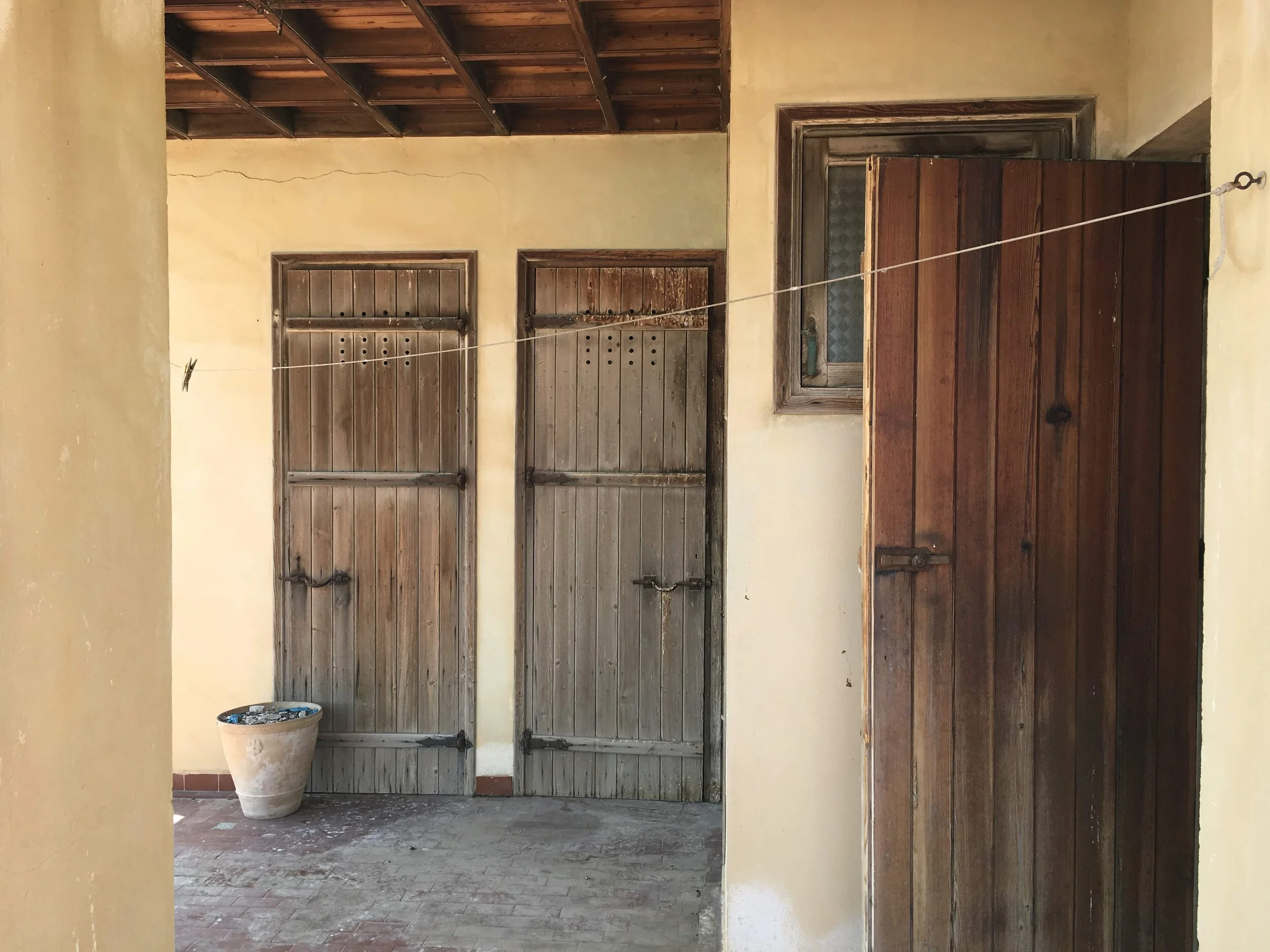
This was an enormous concrete and rebar structure with a terracotta roof, and initially, we were going to work around it for cost savings. However, space inside was small, barely useful for storage. It contained a water tank, an old electric water pump, and spare floor tiles for the balcony apartment downstairs. After experimenting with different design options, we realized that by removing the roof, we would gain an additional terrace and decided to take it down.
Italian law allowed us to extend the livable space on either side because of this existing structure. For that, it served its purpose beautifully, but our geometra and architect were happy when we said we were going to remove it and relieve the building of some of its massive weight.
Chalet-like structure covering the stairwell
In the photo above, you can see my husband's masking tape handiwork creating a basic floorplan of the kitchen, master bedroom, and on the far right, the living room. He did this to show the architect and the geometra to envision how we wanted the layout.
The roof needed to be wholly reconstructed regardless of whether we were going to build additional living space. We tore out about 8 inches of tile and concrete and rebuilt it.
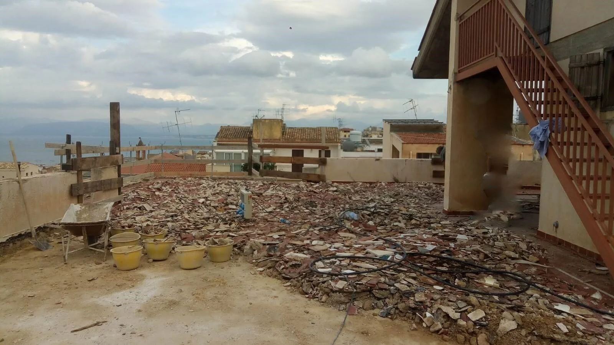
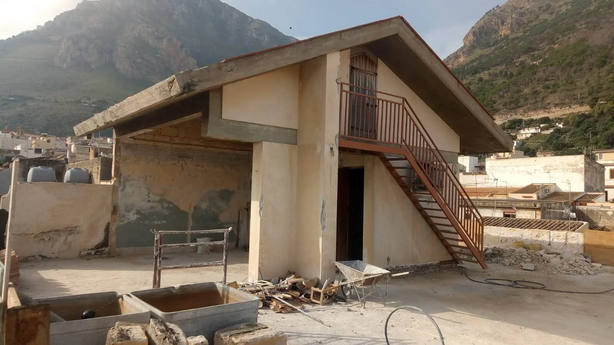
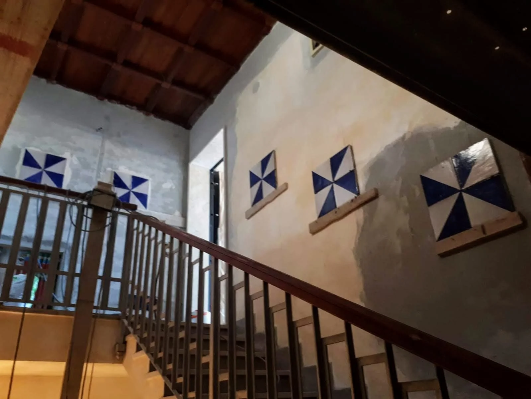
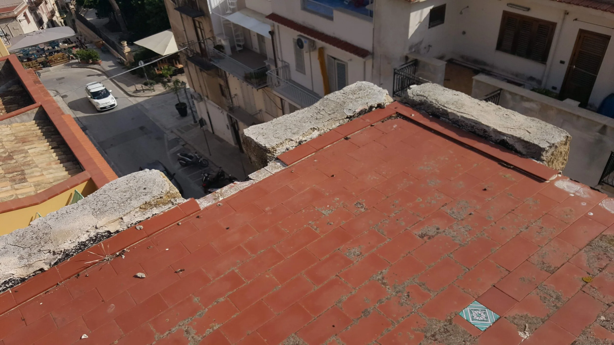
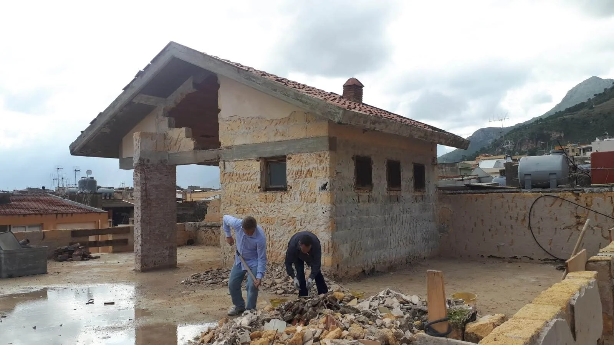
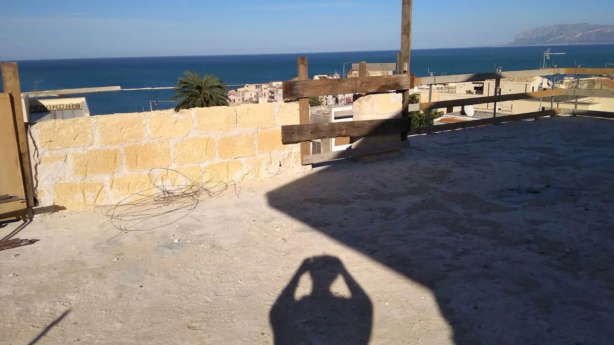
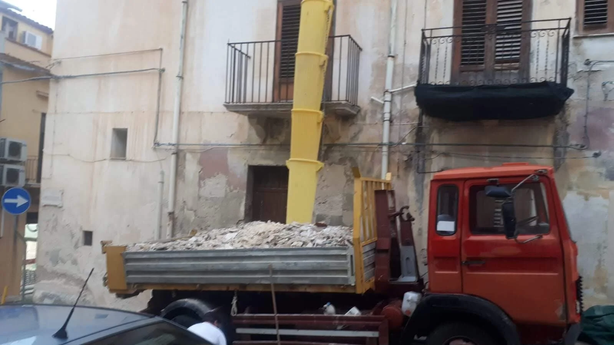
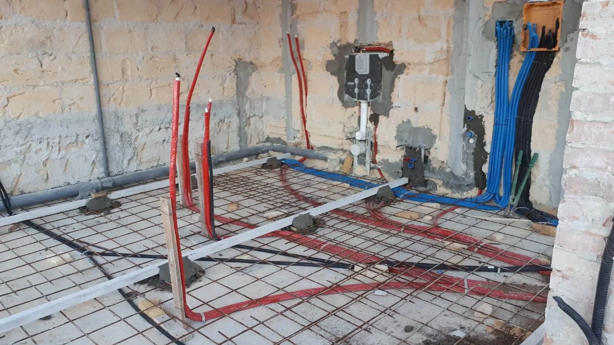
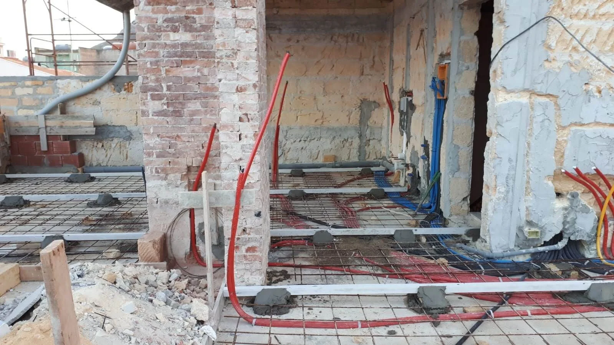
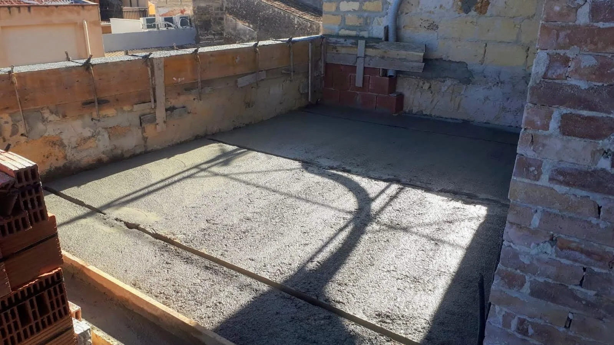
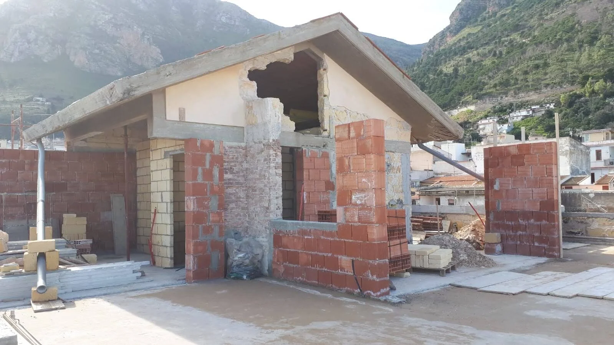
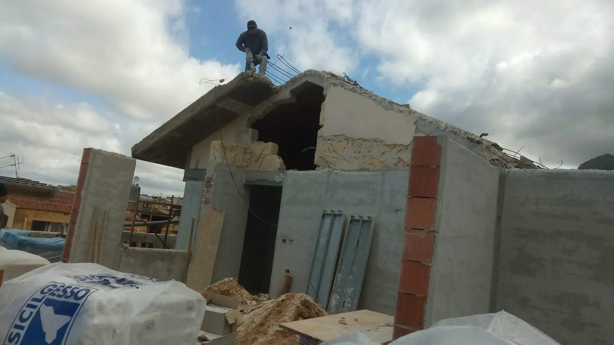
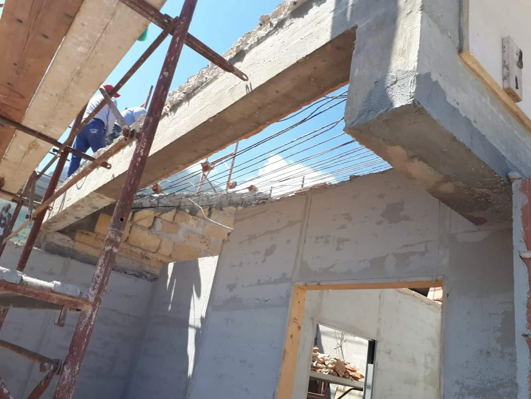
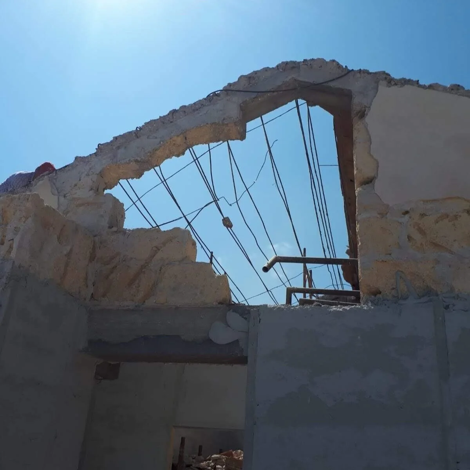
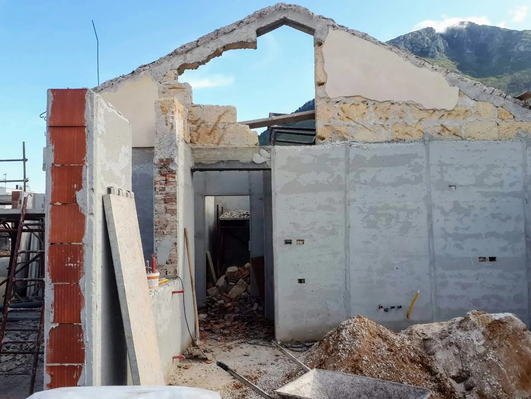
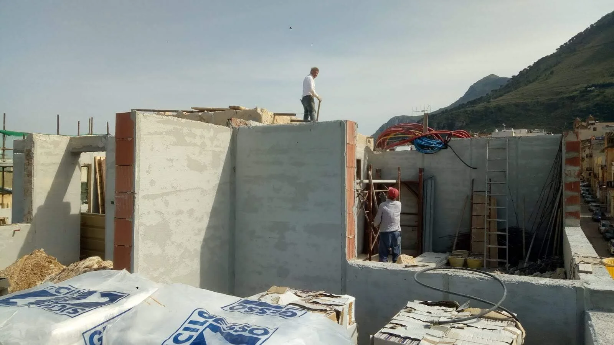
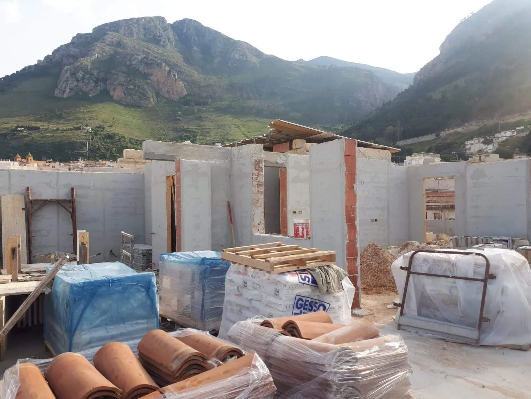
We created a large master bedroom with a magnificent view of the sea. We knew that we didn't want this obstructed, so we added frameless glass panels in that corner of the terrace. You feel as if you are floating over the water.
BEFORE: The Original Terrace
After: Our reconstructed terrace with handmade Sicilian Tile
The rooms themselves are wrapped with windows, enveloped in light and comfort. Crisp white walls, timber beams, and high ceilings create a style as timeless as the sparkling ocean view. The calming sea vista, captured through the extensive use of glass, will help you forget your stresses.
The timber framing was constructed with industrial wooden beams custom-designed for our project. The oversized sliding doors and windows throughout the space unveil a view of the stunning exterior scenery.
Although this is an entirely new construction, we wanted to pay tribute to traditional Sicily. We knew we wanted to incorporate some elements of Sicilian charm and color. What better way to do so than with Sicilian tile. While in NY, we spent countless hours on the internet, Pinning tiles, furniture, and styles to our Pinterest boards. My husband, after some extensive internet sleuthing, found the perfect artisan in Bagheria.
Our friends in Castellammare thought we should go to the source in Santu Stèfanu di Camastra, an area renowned for its brightly colored hand-painted ceramics to find not only superior quality but better prices. We all piled in the car and drove 3.5 hours east towards Messina.
None of the styles called out to us, and the prices were actually quite high. Next, we headed west to Trapani. We looked at concrete tiles, which were gorgeous but even more expensive than the handmade tiles in Santu Stèfanu.
In the end, we commissioned handmade blue and white Sicilian terracotta tiles using a classic Sicilian design for the terrace from the original merchant we found in Bagheria when we were in NY.
Our Handmade Sicilian Tiles after installation
Right off of this terrace, we added a large eat-in kitchen with expansive sliding doors and a picture window overlooking the terrace. We designed a large bathroom using more of the handmade tiles with a walk-in shower and space for the washer. The separate private living room can accommodate another 4 people to sleep.
The Brand New Eat-In Kitchen in the Penthouse Apartment, Palazzo del Golfo
The stairwell also had that beautiful coffered ceiling which thankfully we were able to refurbish. We decorated the walls with more of the handmade tiles. This became the inspiration for our logo.
The fully restored Stairwell and refurbished coffered ceiling, Palazzo del Golfo
The design of the living space allowed us to create a supplemental 'super terrace' accessible by a custom-made spiral staircase. From here, you can experience captivating 360-degree views of the Inici Mountains and sea. The additional space offers both ample social space ideal for entertaining while providing the solitude of a serene, rural retreat. It is truly a private refuge where we could relax and refuel.
Inici Mountains
View of the Sea from the ‘Super Terrace’ at Palazzo del Golfo
Construction began around October/November of 2018 when Castellammare del Golfo is quiet. We were mostly done by the time we arrived in July 2019. Upstairs we were missing the large custom sliding doors and some electrical work on both floors.
We were not able to sleep upstairs yet, but we were able to take advantage of the terrace in the evenings. One night we hosted a lot of our family and friends for a celebration of the opening of Palazzo del Golfo. This is why we love Sicily.

